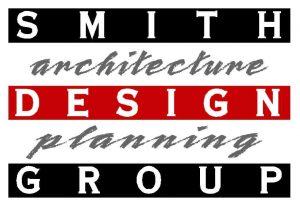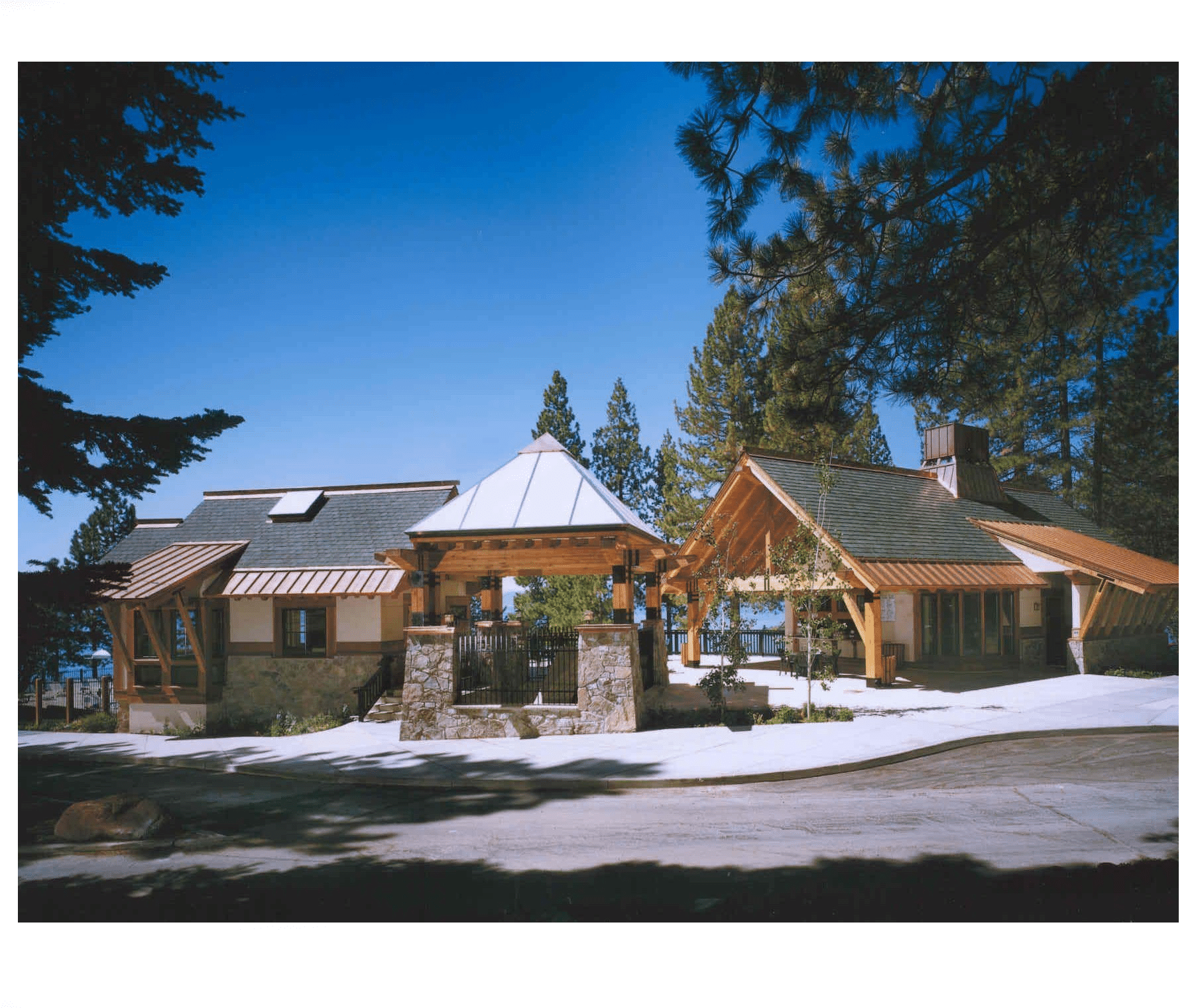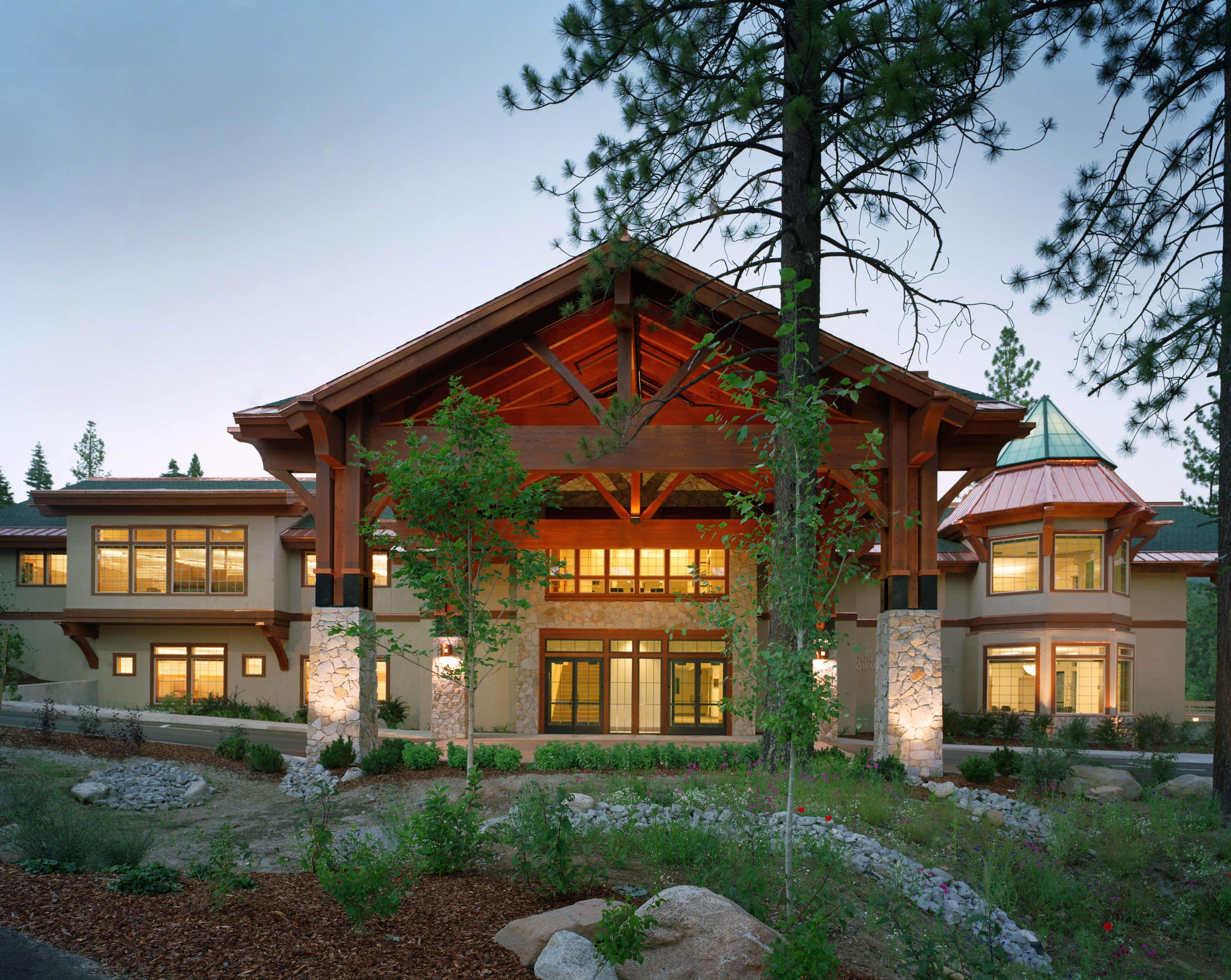Smith Design Group is dedicated to the highest quality of professional design services. We organize a preliminary study to determine and document a projects viability. The results of this study are used to make informed decisions such as whether proceeding with the project is logistically possible, as well as discover any potential issues and look for possible solutions or alternatives. The feasibility study will define issues and limiting criteria regarding height, setbacks, Bailey Land Capability Districts, Plan Area Statement restrictions, coverage, excavation, and driveway slope. We will prepare a conceptual floor plan and site design solution to evaluate potential square footage, spatial and vertical relationships, conceptual arrangement and potential for views of Lake Tahoe.








